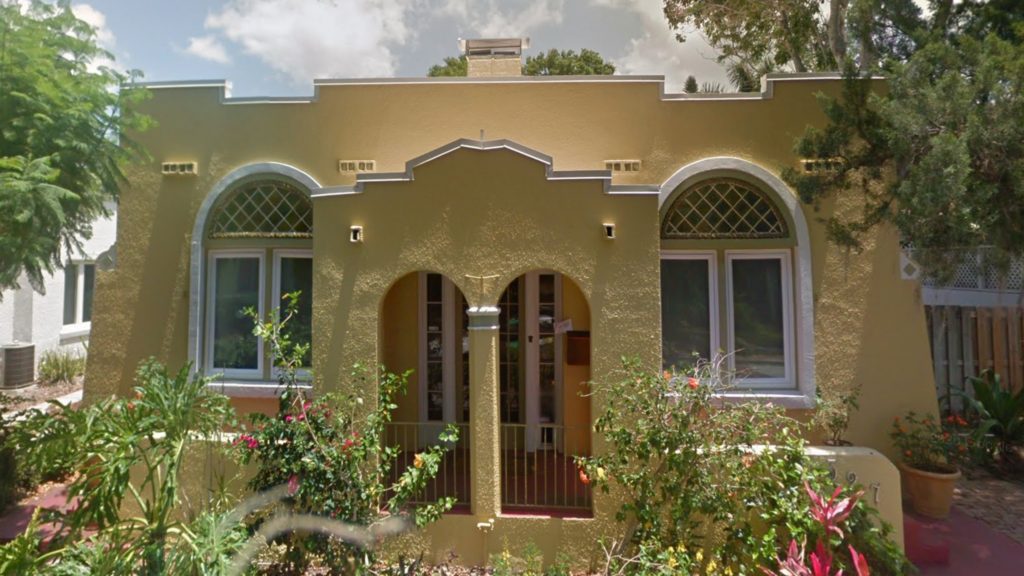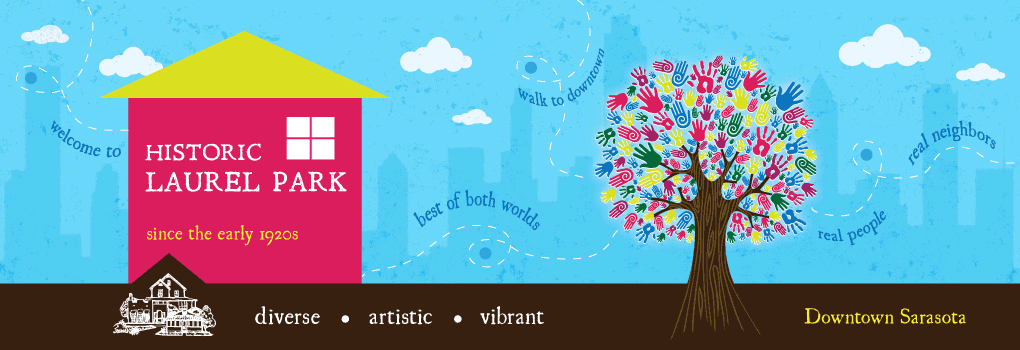527 Madison Court

527 Madison Court is an example of Mediterranean Revival architecture. It was built as a mirror-image duplex and is now a single family home. The front facade has casement windows with arches made up of textured title and stained glass. The front porch, which sits two feet from the sidewalk, is made up of double arches under a uniquely shaped parapet. The house shares a driveway with the neighboring duplex but each has its own garage or carport. These elements, the shared drives, front-facing facades and street-side porches promote the sense of community in Laurel Park.
This dwelling like the other bungalows was designed with significant climatic sensitivity. The structure has four exposures, assuring the necessary cross-ventilation with windows and entrance porches. The interior walls and doors are all original, except for the removal of the wall that divided the two units of the duplex. Renovation of the structure revealed the original plaster with horsehair base coat. While the windows have been replaced and the baths and kitchen have been remodeled, the home retains most of its original wood floors as well as the Art Deco fireplaces. The remodeling was done by contractor Rick Boyce and the old knob-and-tube wiring was updated by electrical contractor Howard Miller.

