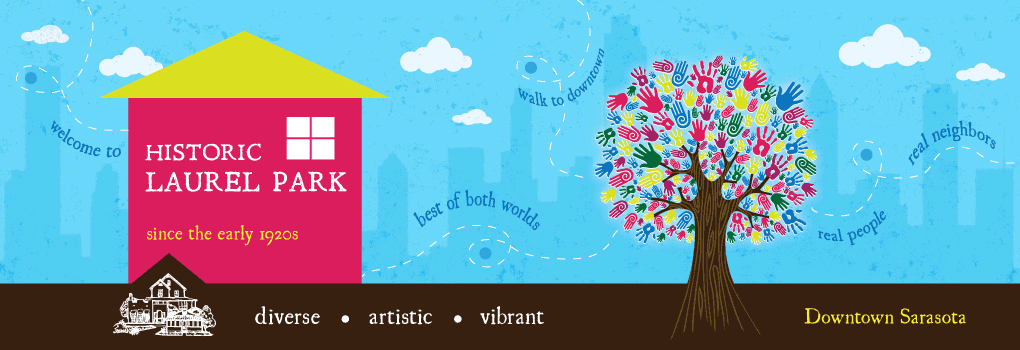512 Madison Court

This home was constructed in 1925, one of the four built duplexes along Madison Court by R.R. Rhodes and Dr. Wallace Barr of Bowling Green, Kentucky. The estimated cost of the structures, according to a newspaper account was $12,000. Upon reaching Sarasota, Rhodes and Barr stated that “The opportunities in Sarasota were far greater than those offered in any of cities they visited.”
All four of the duplexes were designed by architect R.J. Schneider and built by Woods & Schneider, as was the two-story building on the corner of Madison Court and Laurel Street known as the Embassy Apartments.
This home is composed of a simple rectangular volume with a minimum of elements to distract the eye. Simple insert panels above the door and in the upper corners of the front facade rely upon the play of light and shadow to create an elegant architectural statement. The arches, scuppers, and unadorned plaster surfaces, and particularly the shaped gable on the north side are features that are reminiscent of the early Spanish missions of California, Texas, and other parts of the American southwest.
The exterior walls of the house are constructed of hollow clay tile and covered in rough textured stucco. The clay tile offered fire protection as urban fires were a frequent occurrence in many U.S. cities during the early 1900’s. The walls extend above the line of the roof creating a parapet which ends in a crisp straight line very characteristic of the Mission style.
In the late 1900’s the interior was renovated by architect Dale Parks, leaving only the four exterior walls to accommodate a more contemporary life style. A new skylight and a free standing wall create a grander entrance and the updated kitchen and baths help this house accommodate a 21st century lifestyle.

