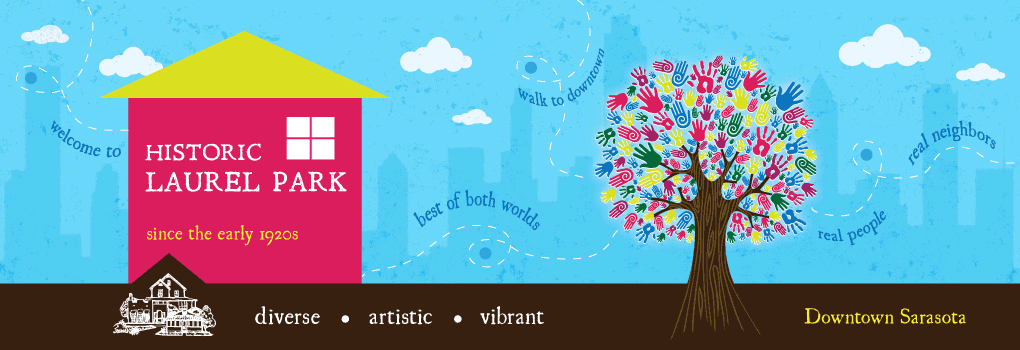310 S. Osprey Ave. – Frederickson House
The bungalow known as the “Frederickson House” as well as its detached garage are both designated as locally historic and were built in 1939.
The house has an L-shape planned its construction is of pine on concrete block piers. Decorative concrete blocks are used for the under skirting. The two most dominant features of the house are its front porch with knee wall and the front gable. The main structure features a shingled cross gabled roof and the garage has a metal roof. Exposed rafter tails add a decorative element to the side and rear of the house.
The interior consists of a living room, dining room, central hall, two bedrooms and a bath. Other than a simple built-in china cupboard in the dining room, the interior is without ornamentation with the exception of decorative wrought iron drapery tie backs in the living room.
The house is named after the first owners, Gustaf and Anna Christina Fredericton. Gustaf was a retired Standard Oil Company executive from Illinois. The couple first came to Sarasota in 1937, but the couple moved here permanently in 1939 to construct the house at 310 South Osprey. The Fredericksons were both originally from Sweden. Anna died in 1941. Gustaf remained at the house and passed away in 1946 at the age of 77.

