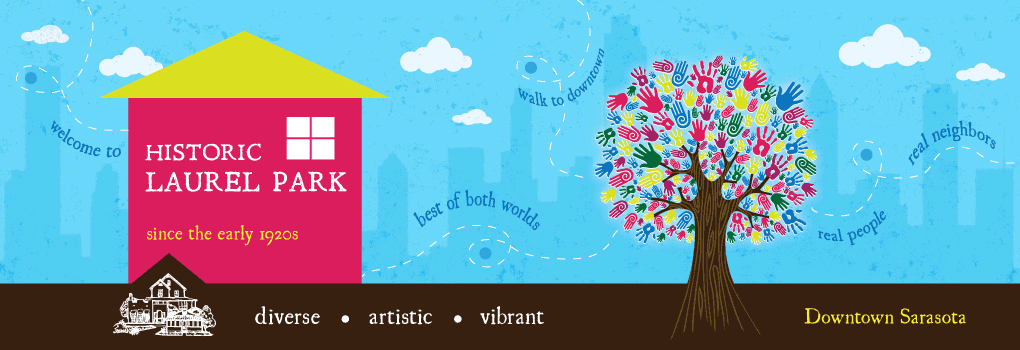539 S. Orange Avenue – “Sarasota Herald Building”
Located at Number 539 South Orange Avenue the one-story, rectangular-plan, Mediterranean Revival Style (with Spanish Mission overtones) structure, was built as the office and plant of the Sarasota Herald newspaper, which began newspaper production with a first edition of October 4, 1925.
The building, while erected for the most efficient production of a modern newspaper, did not lose sight of the fact that beauty is a thing that does not need to be discarded, even in the industrial world.
The private office of the manager of the Sarasota Herald, George D. Lindsay, was located at the southwestern corner of the Sarasota Herald building. The layout exemplified the logic of paper production beginning with the executive offices at the western end of the building, with subscription, the classified department, the large newsroom with Associated Press wire service telegraph operators, the composing room and the press room arranged in sequence of production. The mail room was located at the easternmost section of the Sarasota Herald plant. The first issue of the Sarasota Herald which appeared Sunday, October 4, 1925 was in fact a 72-page edition. The paper existed as the Sarasota Herald until it was consolidated with the Herald Tribune in 1938, at which time it became the “Sarasota Herald-Tribune.”
539 S. Orange is significant as the first home of the Sarasota Herald, a newspaper seminal in the communications realm of the City of Sarasota. The Herald became an increasingly important publication after the Sarasota Times ceased publication and went into receivership on December 9, 1929. The Herald continues to be published as the Sarasota Herald-Tribune, an arm of the New York Times publication network.
Constructed of hollow tile, concrete and steel with a tinted stucco facade, the Sarasota Herald Building measures 45′ in width at the east and west elevations; by 197′ in depth at the north and south elevations. The main or west facade was originally divided into five bays with the original entrance located at the first or northernmost bay. Bays two, three, four and five were marked by the appearance of four window openings, which were protected by metal window grilles or “rejas” with quatrefoil and sigmoid ornamentation.
At an undetermined date the five-bay facade was altered–the original entrance, located at the first bay of the west elevation was converted to a French windowed opening, protected by a later metal grille and a tiled planter was added at the threshhold of the original entrance opening. Two of the original window openings, formerly located at the second and third bays were removed and replaced by a single, large door, set within a deeply recessed entrance opening. The original urn visible in the 1926 newspaper photograph was retained, but was placed at the fourth-bay replacement door opening (rather than with original site beside the first bay, original entrance enframement). The south elevation was originally a multi-bayed facade, pierced by muntined window openings.
An entrance was provided at a later date at the fourth bay of the south elevation–the door replaced an original window opening. The muntined windows were replaced with multi-lighted industrial aluminum windows at an unknown date. The interior was originally divided into, offices, newsrooms and composing areas.
Currently, the interior serves as the consignment shop for the Woman’s Exchange, Inc.

