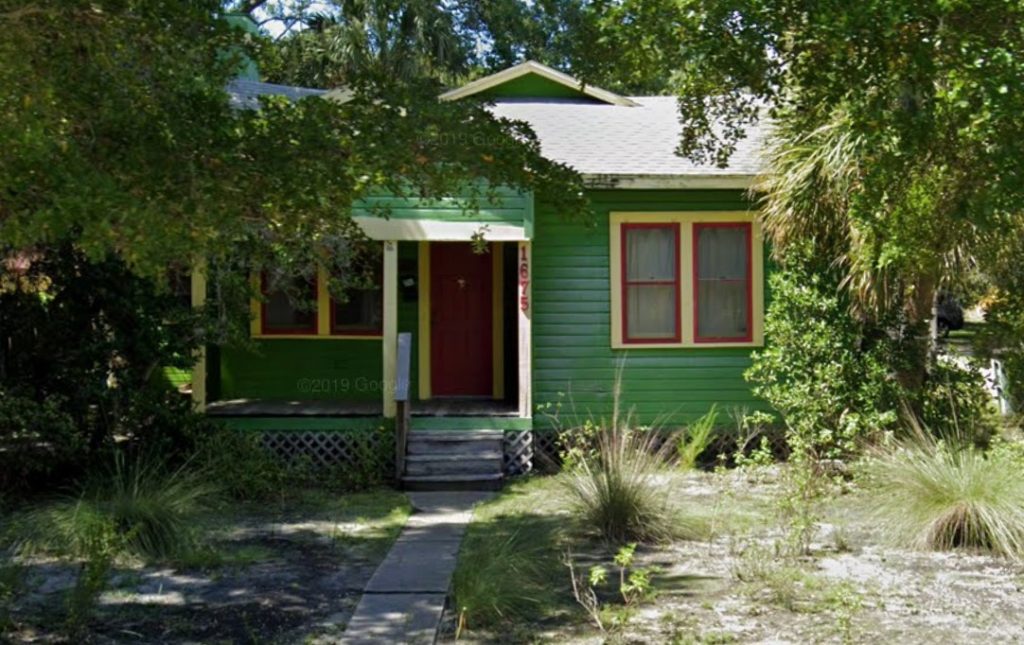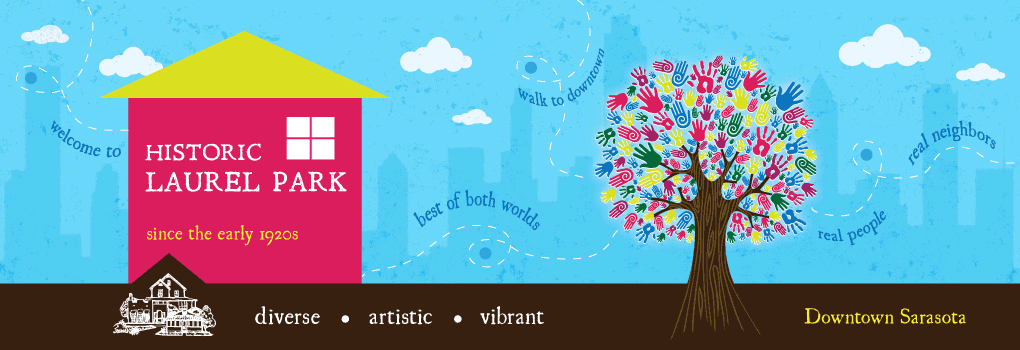1675 Oak Street / Jerome Martin

Built in 1931, the bungalow “Jerome K. Martin House” has a local historic designation. The structure is a home of simplistic beauty. Looking at it from the street, the front features a gabled, partial porch, and a unique peaked roof. Front facing gables occur on about one third of Craftsman style bungalows. Rafter tails are visible at the open eaves on all sides of the house.
The interior of house is a simple plan consisting of a living room, dining room, kitchen, Florida room, two bedrooms, one bathroom, a small hallway with a linen closet and a large closet in the living room. The hallway and the Florida room feature original pine floors. The most striking feature of the home’s interior is the exposed structural elements, the natural wood frames, window frames and baseboards. Craftsman designs relied heavily on these exposed elements for decorative detail.
Taken from the Sarasota Herald Tribune on Feb. 26,2006 referencing an upcoming Annual Historic Tour by the the Alliance for Historic Preservation back:
“Beyond dreadful” is how Ellen Mckeefe described the Laurel Park house she bought in mid-1999. Dry rot had ruined part of a wall. The house needed new wiring, plumbing and air conditioning. It was infested with fleas, and rats had gotten into old air-conditioning ducts under the house. A garden hose was serving as the drain under the kitchen sink.
But Mckeefe, a freelance television news producer, saw the potential in the 1925 house at 1675 Oak St. in Laurel Park. Encouraged by its $138,000 selling price and some past experience at renovating, Mckeefe took on the major make-over with contractor Mike Marcus. The house will be a feature of the 17th annual Sarasota Historic Homes Tour.
“We’re excited to showcase these sensitive remodelings that show how owners can take even a small bungalow and develop a home for today’s lifestyle,” said Jennings, a Realtor. “I know the pressure these structures are under. We’re at a critical period, when each one we can save helps maintain the fabric of the neighborhood.”

The home at 1675 Oak Street was built for Jerome Martin, the son of well-known architect Thomas Reed Martin. He lived at the house along with his wife, Pearl H. Martin.
Jerome along with his brother Frank joined their dad’s thriving architectural firm after World War I, where he was known as his dad’s supervising architect for many years.
In 1932, he joined the West Coast Lumber Company and later became secretary-treasurer of that Company. He married Pearl Hand in 1918. Pearl was the daughter of Charles and Marie Hand, who were pioneer settlers of East Bee Ridge.

