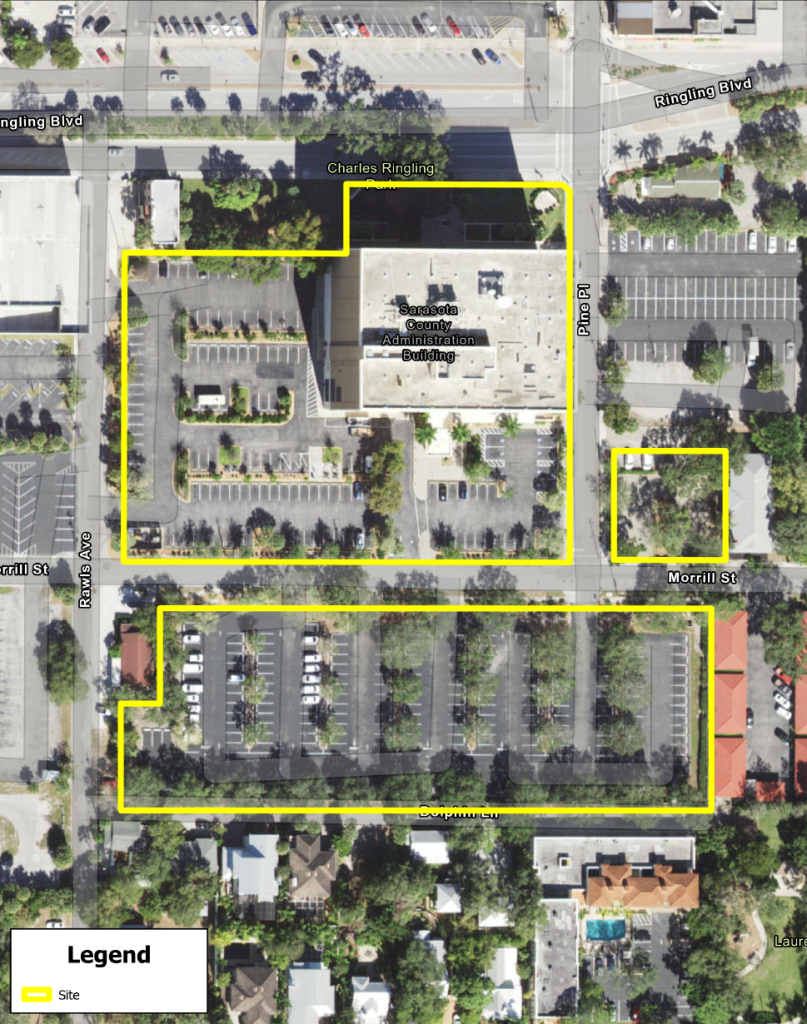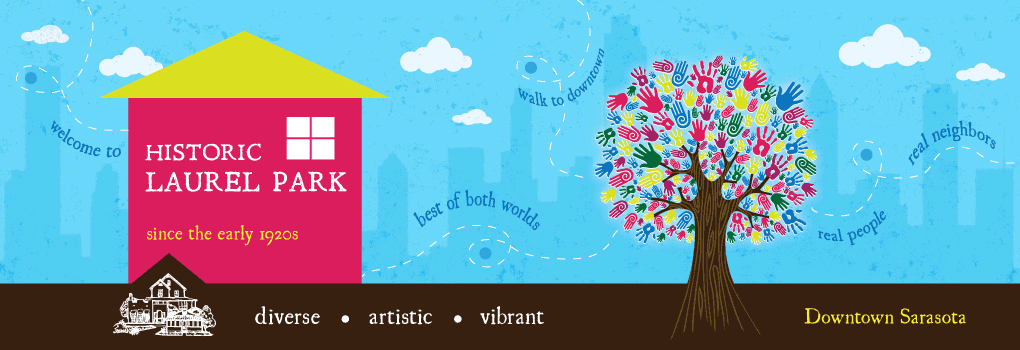Site Plan Design Workshop

What’s going on
After hearing the vocal opposition to changing the land use for portions of Laurel Park, Benderson has hired the firm of Torti Gallas + Partners to come to Sarasota for a three-day charrette to develop a site plan. Laurel Park considers any change of land-use/zoning existential to the neighborhood, so the goal of this event is for the architects to create a plan that fits within our existing zoning while satisfying Benderson’s objectives.
This event will occur at the McCulloch Pavilion (265 South Orange Ave., Sarasota) and will be hosted by Architecture Sarasota.
The event occurs across several days, since the design will be iterative — beginning as a rough design and progressively getting more refined as ideas are developed. During the morning and afternoon sessions, you’ll be able to chat with the architects as they create the site plan. Your comments will directly impact the design so do come, particularly during the nightly public presentations, where the Torti Gallas team will present the plan as of its current state. Again, the goal at the end of the three days is for a final site plan that is acceptable to both Benderson and the residents.
Agenda
The public is encouraged to attend the following sessions…
| Charrette Day One (Tuesday October 3) | |
| 9am | Doors Open to Public Resident Check In – Name, Email, Address, Phone |
| 9:30am – noon | Planning & Design Work Session 1 Focus on Framework Drawing Options and Site Section(s) |
| 1pm – 4:30pm | Planning & Design Work Session 2 Focus on Refining Framework Drawing Options, 3D Model, and Site Section(s) |
| 6pm – 7pm | Public Presentation #1 Discuss “What We Have Heard from Community” (Thus Far) Present Framework Drawing Options and Site Section(s) |
| Charrette Day Two (Wednesday October 4) | |
| 9am | Doors Open to Public Resident Check In – Name, Email, Address, Phone |
| 9:30am – noon | Planning & Design Work Session 3 Focus on Refining Framework Drawing Options, 3D Model, and Site Section(s) |
| 1pm – 4:30pm | Planning & Design Work Session 4 Focus on Refining Framework Drawing Options, 3D Model, and Site Section(s) |
| 6pm – 7pm | Public Presentation #2 Recap & Review Process to Date Discuss “What We Have Heard from Community” (Thus Far) Present Refined Framework Drawing Options, 3D Models, and Site Section(s) |
| Charrette Day Three (Thursday October 5) | |
| 9am | Doors Open to Public Resident Check In – Name, Email, Address, Phone |
| 9:30am – noon | Planning & Design Work Session 5 Focus on Refining Framework Drawing Options, 3D Model, and Site Section(s) |
| 6pm – 7pm | Public Presentation #3 – Final Recap & Review Process to Date Discuss “What We Have Heard from Community” (Thus Far) Present Refined Framework Drawing Options, 3D Models, and Site Section(s) |
The nightly public presentations will be video recorded and available to those that could not make the meeting. Unfortunately there will be no Zoom connectivity for the presentations.
Other resources

