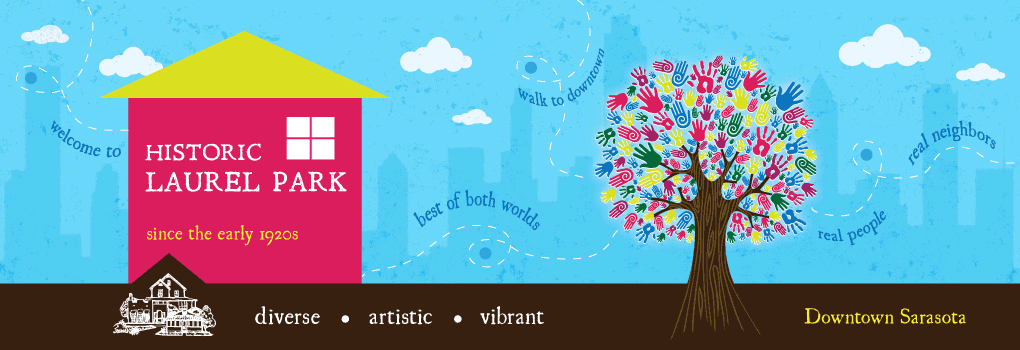1944 Morrill Street – Lemont House

The “Lemont House”, located at 1944 Morrill Street, is locally designed as historic and was built in 1920. The Lemont House property consists of two excellent examples of Frame Vernacular residential architecture from the 1920s and is best classified as a Double Front-Gabled Bungalow. Frame Vernacular architecture is the most commonly the work of self-taught builders and is the simplistic architecture in nature; whereas, the Double Front-Facing Bungalow was one of the more elaborate bungalow types, from the late teens and early 1920s. It was named for its two front-facing gables, one on the porch and one right behind it on the facade. It places the gable end of its plan facing the street, instead of a the end of the roof ridge. The gables tend to have a low pitch to them, giving the house a ground hugging early 20th century modernistic look.
The oldest structure on the site is a circa 1920 residence, whereas, the other house was completed in circa 1928. A historically associated circa 1928 Frame Vernacular detached garage is also located on the site.
The original floor plan of the interior of the main residential building has been somewhat altered with the removal of a partition wall between the former dining room and kitchen. The house does retain its original fireplace although the original surround has been replaced.
Until the property was sold as part of an estate in 2002, the structures on the site only had 2 owners. The first owners owned the property from 1921 through 1942 (Bertwood and Clara Lemont) and the second from 1942 to 2002 (Verily Ledford, who was the widow of Murrill Ledford).

