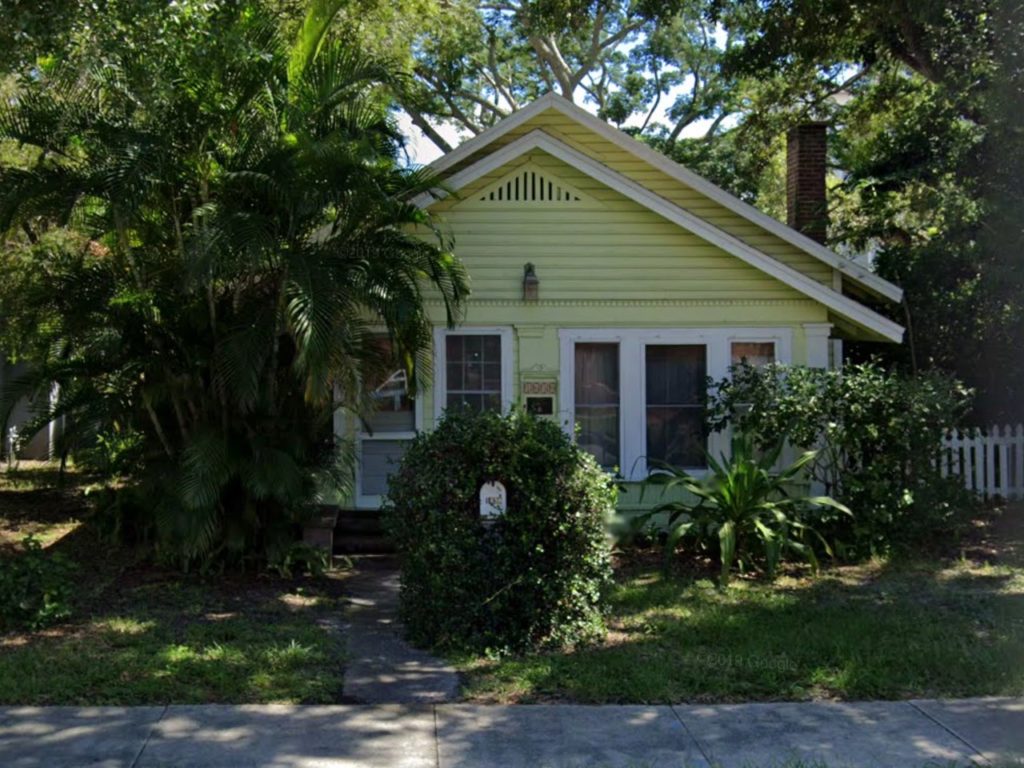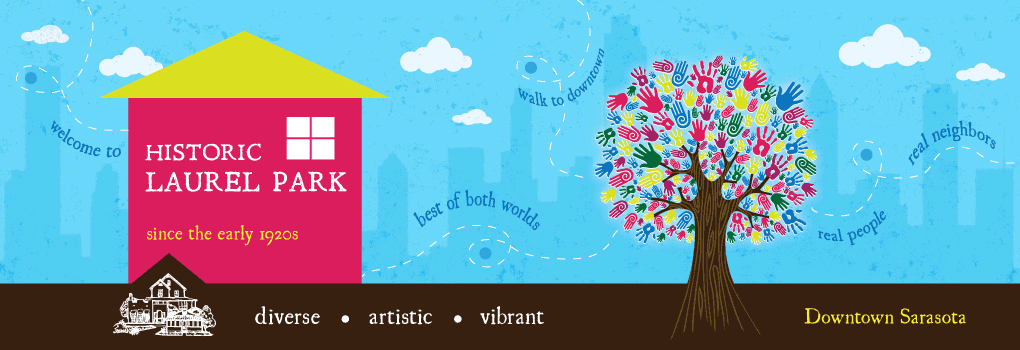1630 Oak Street – “Marable House”

The Craftsman Bungalow house at 1630 Oak, also known as “Marable House”, was built in 1924 and is locally designated historic.
The main structure has a moderate pitched, front facing, twin gabled roof and enclosed porch. The cornice has dentil detailing. The house has brick pier foundation and a brick chimney located on the west side of the building. Made of wood balloon construction, the structure has drop siding and a composition shingle roof.
Common to the Craftsman Bungalow style, the building has exposed rafter tails under the eaves. Also characteristic of Bungalow styling is the structure’s from porch, which was enclosed by the owner in the late 1970s. The porch is supported by square columns that rest on massive piers.
A garage/apartment apparently dating to approximately the time of construction exists on the south side of the property. The apartment has an open porch and 1/1 double hung sash windows. The garage consists of three large bays enclosed by large two-panel double doors which encompass the fort elevation facing Rawls Ave.
The interior of the building shows a beaded pine ceiling and six-light French doors leading to what might once have been used as a dining room. Other interior features of interest are original wainscoting in the kitchen, several original light fixtures and four-panel doors.
In 1930, W.E. Morton purchased the house and the tenants then were C.A. Barth and his wife Hazel. Mr. Barth was the press foreman for the Sarasota Herald. Frank and Julie Austin bought the house in 1935 from Morton and kept it until 1968. During this period Gene and Elsie Plowden and Marshall and Ethel Marable were tenants.

