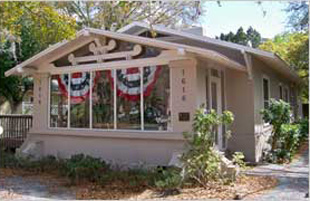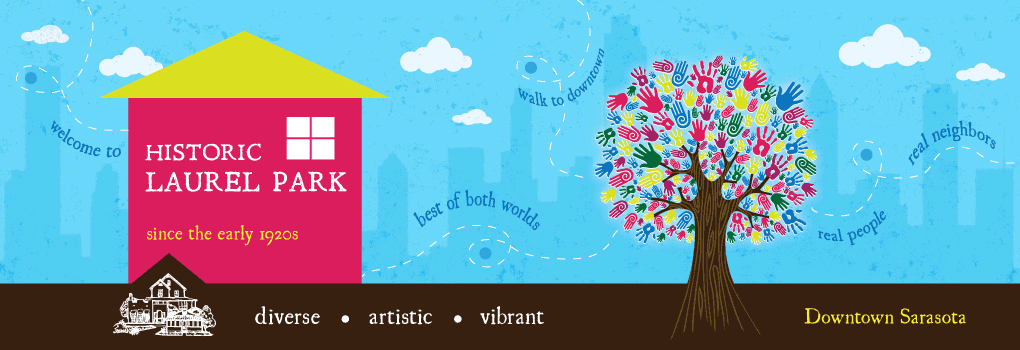1616 Oak Street – “Lynn L. and Mildred G. Silvertooth House”

The Lynn L. Silvertooth House is a one-story masonry (stucco over hollow clay tile) Craftsman-Style residence located at 1616 Oak Street and was constructed in 1924. It could also be described as a bungalow sub style, the Double-Front Gable Bungalow. This sub style can be seen in the structure’s offset front screen porch. The three bay, nearly full-width front porch has a separate front-facing gable roof located directly in the from of and below the overhand of the gable end of the main roof on the main facade. Both roof plans have wide overhangs with exposed rafter tails and are surfaced with replacement asphalt shingle.
The house has a simple rectangular plan. It is possible that the service porch and bedroom were added after the house was completed but from an examination it appears this would have occurred not long after the structure was completed.
Although the architect and builder are not known, it is possible that the house was constructed by M.L. Wread. Wread was a local builder who advertised his services regularly in the Sarasota Times during the 1920s. Wread was a building contractor who came to Sarasota in about 1919.
An article dated June 24, 1924 in the Sarasota Times, announced Mr. Wread’s plans to start construction of two houses on Oak Street for $10,000 each. One was to be built for Mrs. McGinty and was to be of Moorish type architecture and the other was to be Spanish and the new home of Mr. Wread. Both houses were to be built of hollow clay tile and stucco. According to Mr. Wread’s granddaughter, Wread himself drew up the plans for his houses.
Upon an examination of Sarasota City Directories for the 1920s and 1930s, no record of Mrs. McGinty or Mr. Wread residing on Oak Street exists perhaps indicating that the houses were sold to others upon completion. Wread moved to Georgia in the late 1930s or 1940s, but his son continued in the building business in Sarasota for a number of years.

