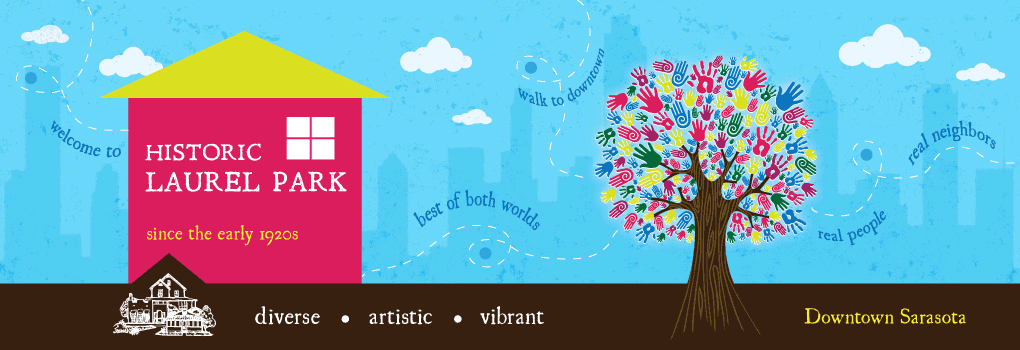540 South Osprey – “Frederick and Margaret Meyer House”
Another well-maintained example of the Frame Vernacular is the one-and-a-half-story house at 540 S. Osprey Avenue. It was constructed c. 1925 and features drop exterior siding. The house rests on a continuous concrete block foundation. The house has a side-gable roof with a gable dormer and exposed rafter details. The roof is surfaced with metal shingles. The fenestration features 6/6 double-hung, wood sash windows. A central dormer with a separate front-facing gable roof pierces the front roof slop on the main facade.
The main entrance to the house is found in the center of the facade within a porch formed by an extension of the eaves line. It is accessed by a brick walkway and concrete steps. The four-bay-wide shed-roofed front porch features squared wood posts that rest on a wooden deck. Other ornamental details include chamfering on the porch posts, solid wood, board and batten shutters, and brackets and rafter tails in the eaves.
The house has a modified rectangular plan. A full-width front porch is incorporated under the continuous main roof on the primary facade. Slightly tapered square wood columns support the roof above the porch and wood porch decking.

