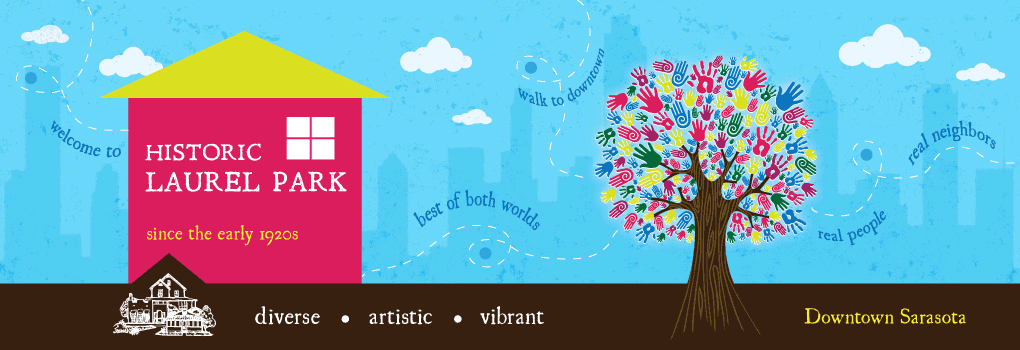636 S. Osprey Ave – Moses L. Tomlinson House
Low-pitched roof, usually hipped, with widely overhanging eaves; two stores, with one-story wings or porches; eaves, cornices and facade detailing that emphasizes horizontal lines; often with massive, square porch supports.
The Tomlinson House fits all these criteria except for the “massive, square porch support”. Instead, the one-story porch roof is supported by simply boxed slightly tapered columns reaching up from the porch floor. This variation is sometimes called “Prairie Box” or “American Foursquare” since it has a hipped roof with a symmetrical front entry.
Moses Tomlinson, a carpenter, and his wife Irene were the first residents of the house. In the 1920s the Tomlinsons sold their house. It changed several hands and then in 1925, Marion and Helen Summer bought the home and turned it into a guest house. It was advertised in a 1939 tourist brochure as:
GUESTS
Mrs. Helen L. Summer
State Hotel Commission Rating 100%
Heat Beauty Sleep Mattresses
By the mid-40’s the building had become “Ann’s Guest house”. In 1979, it was called the “Miller Guest House” after Men and Sue Miller became owners.

