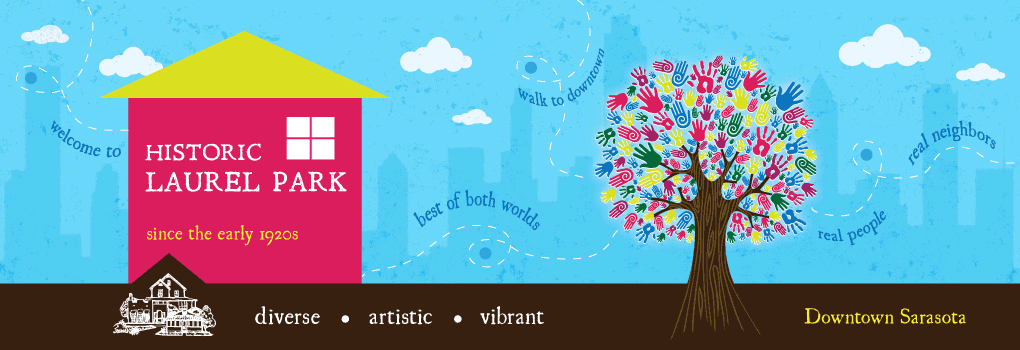540 South Osprey Ave. / Frederick & Margaret Meyer
Another well-maintained example of the Frame Vernacular is the one-and-a-half-story house at 540 S. Osprey Avenue. It was constructed c. 1925 and features drop exterior siding. The house rests on a continuous concrete block foundation. The house has a side-gable roof with a gable dormer and exposed rafter details. The roof is surfaced with metal shingles. The fenestration features 6/6 double-hung, wood sash windows. A central dormer with a separate front-facing gable roof pierces the front roof slop on the main facade.
The main entrance to the house is found in the center of the facade within a porch formed by an extension of the eaves line. It is accessed by a brick walkway and concrete steps. The four-bay-wide shed-roofed front porch features squared wood posts that rest on a wooden deck. Other ornamental details include chamfering on the porch posts, solid wood, board and batten shutters, and brackets and rafter tails in the eaves.
The house has a modified rectangular plan. A full-width front porch is incorporated under the continuous main roof on the primary facade. Slightly tapered square wood columns support the roof above the porch and wood porch decking.

Frederick and Margaret Meyer were the original owners of the house at 540 South Osprey Ave. On June 1, 1914, P.C. Bacon and his wife Effie sold the lot to the Mayers. A little after the purchase, the Mayers began construction of the house.
On June 1, 1914, P.C. Bacon and his wife Effie sold the property to the Mayers. Soon after the purchase, the construction of the house began.
Frederick had a tailor shop on Main Street. In the 20s the Meyers became active in purchasing and selling real estate throughout the city. On March 23, 1922 the Meyers sold the property to Melvin J. White, who was an employee of the Seaboard Airline Railway Co.

