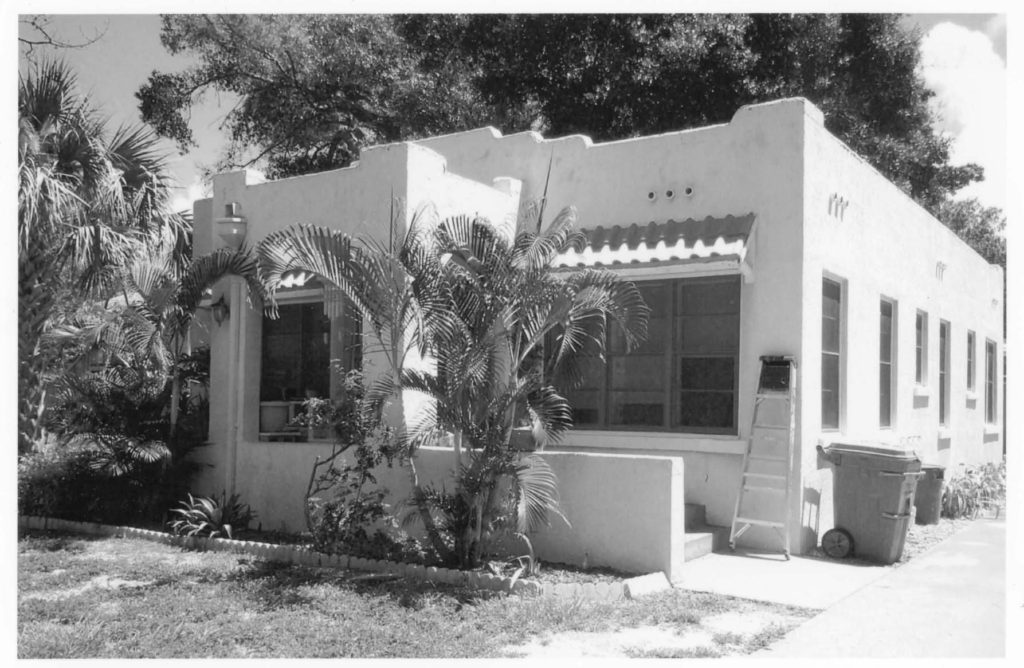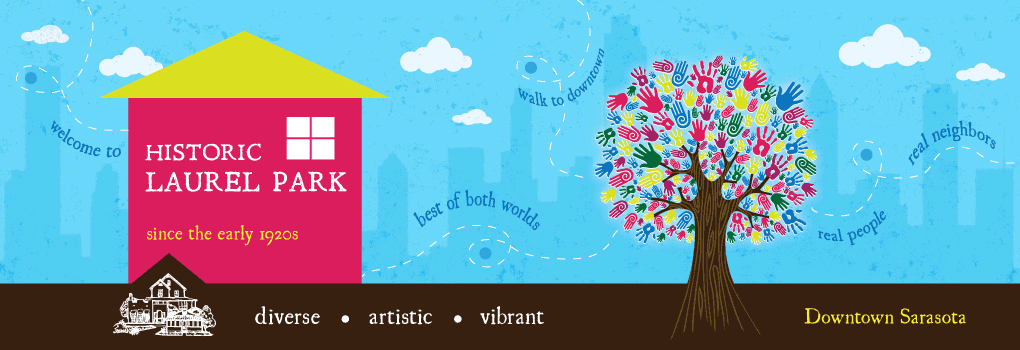321 Ohio Place

Most of the Mission style houses in the district, like the one at 321 Ohio Place, constructed c. 1925 , share many common features. The one-story house is constructed of hollow clay tile resting atop a continuous concrete foundation and has exterior walls surfaced with stucco. The residence has a flat roof surrounded by a shaped parapet pierced by terracotta gutters called canales. The main entrance is found in an arched pavilion located at the northwest comer of the house. The main fenestration consists of replacement metal sash windows. The fenestration of other examples of Mission style residences in the district usually includes wood casement windows.

