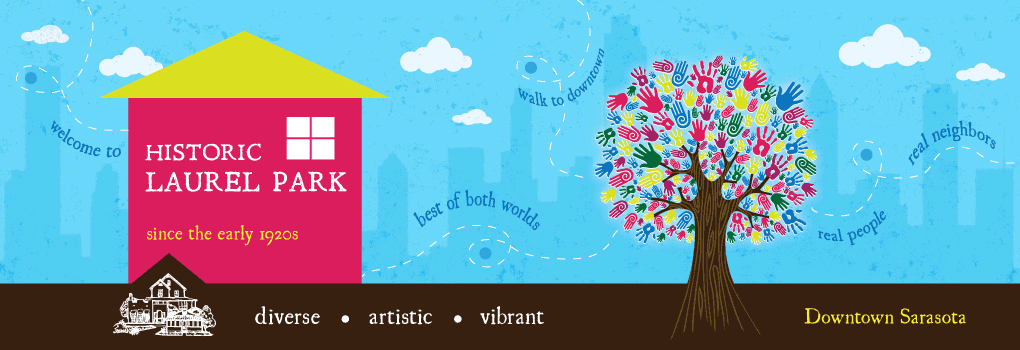1920 Laurel Street – “Nash Residences”, ca. 1925
Built in 1925 in the Craftsman style, this home is know as the “Nash residences” and is locally historically designated.
Having only had three owners since it was first built, this “shotgun” bungalow retains much of its original character, including stained wood walls and ceilings in the living room.
The main house is a rectangular structure that is supported on concrete block piers. Notable features include its low pitched front facing gable roof with exposed rafter ends and a hipped roof end porches. Both porches were originally open as evidenced by exterior windows and siding on the inside wall.
The secondary building on the same parcel, which is also historically designated was originally constructed as a garage fro storage and automobiles. The garage exhibits the same characteristics of construction and style as the primary building with a metal roof, gable end and open eaves with exposed rafter tails.

