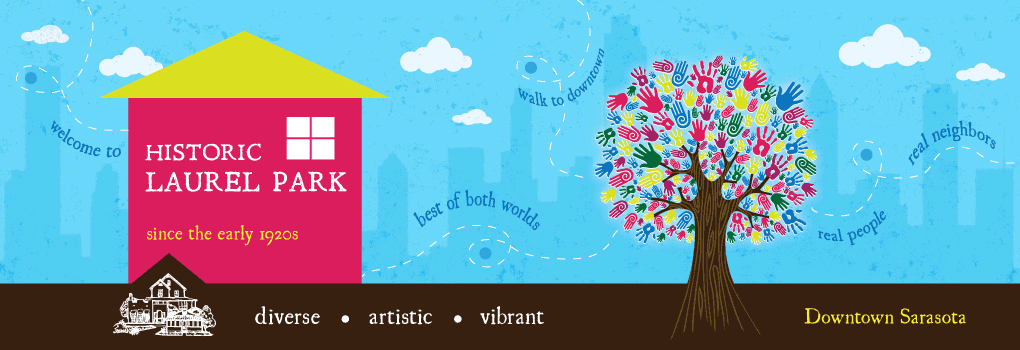1911 Oak Street / Lynn & Helen Curtiss

The house at 1911 is locally designed as historic. Built in 1941 by Lynn Curtiss in response to a housing shortage in the City. The structure is a simple one-story frame Vernacular style residential building with Classic Revival influences. Horizontal, tongue and groove cedar flush boarding siding is over a balloon frame. The building is rectangular in plan and covered by a hipped roof surfaced with asphalt shingles. The domicile rests on a foundation of concrete block piers with decorative concrete block infill. Vernacular architecture is reflected in a great number of homes built in Laurel Park prior to World War II.
One of several obvious features reflecting the period in which the house was built is the pecky-cypress walls in the dining area and living room, and the pecky-cypress ceiling in the sunroom.
The original owners of 1911 Oak Street were Lynn A. Curtiss and his wife Helen. Mr. Curtiss, a retired building engineer and native of Ohio, was born in Findlay on June 7, 1883. Helen H. Curtiss was born in Hamilton, Ontario, Canada.
Curtiss came to Sarasota from Toledo in 1941. Both were active in civic affairs in Sarasota and members of the First Christian Church of Sarasota and the Cristian Endeavor Society.
Curtiss held several professional positions in Toledo, ranging from property manger of the Ohio Bank Building, treasurer/general manager of the M&A Holdings, to grocery store owner. Upon relocating to Sarasota, he made several real estate purchases.
Lynn Curtiss quickly became involved with civic activism, pressing the city zoning board to deny a proposal by a business owner to open a store in a residential district on Washington Blvd. His effort was successful as the Sarasota Herald-Tribune reported on July 25, 1941.
Curtiss was issued a building permit on August 31, 1941 to erect a residence on Oak Street for $3,000.

