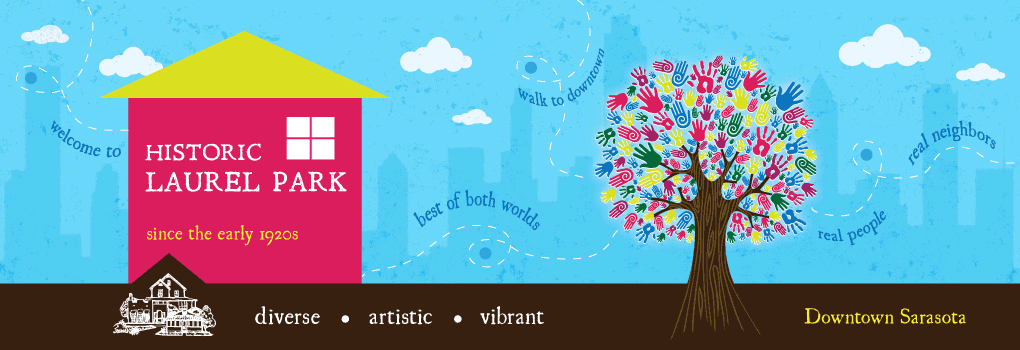1911 Oak Street – Lynn A. Curtiss House

The house at 1911 is locally designed as historic. Built in 1941 by Lynn Curtiss in response to a housing shortage in the City. The structure is a simple one-story frame Vernacular style residential building with Classic Revival influences. Horizontal, tongue and groove cedar flush boarding siding is over a balloon frame. The building is rectangular in plan and covered by a hipped roof surfaced with asphalt shingles. The domicile rests on a foundation of concrete block piers with decorative concrete block infill. Vernacular architecture is reflected in a great number of homes built in Laurel Park prior to World War II.
One of several obvious features reflecting the period in which the house was built is the pecky-cypress walls in the dining area and living room, and the pecky-cypress ceiling in the sunroom.

