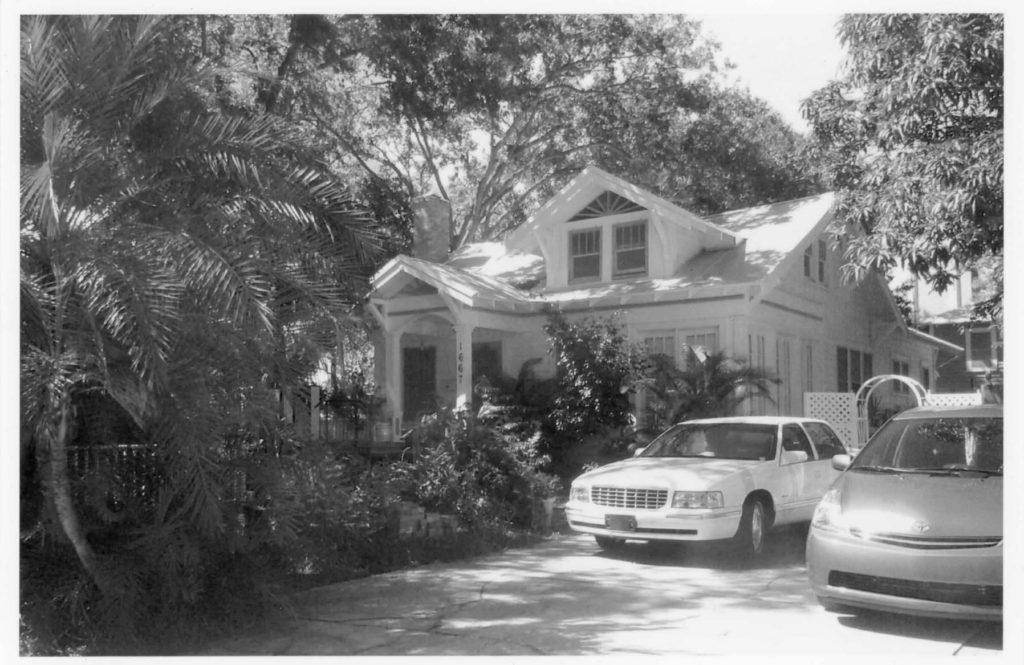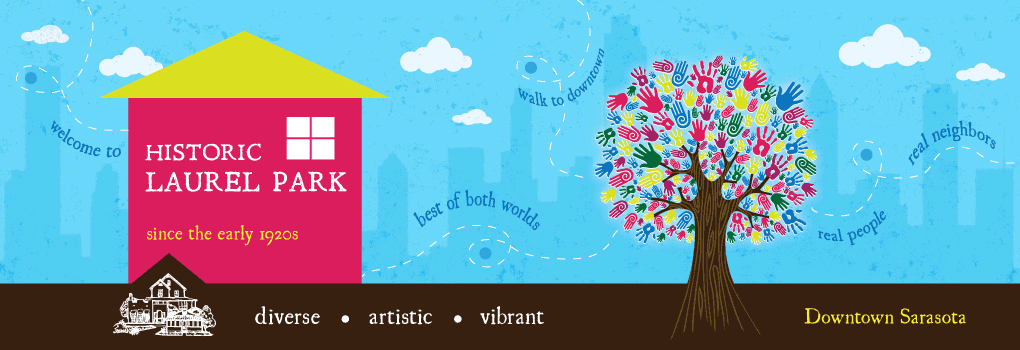1667 Laurel Street – Sears / Roebuck Craftsman

The residence at 1667 Laurel Street, constructed circa 1924, is one of the larger bungalows in the historic district. The large, one-and-a-half-story wood frame house has weatherboard siding and rests on a brick pier foundation and is covered by a gable roof. The main (south) block of the house features a side-gable roof that has a front-facing gable dormer. The porch is open and the gable ends of the main roof and dormer feature knee braces. The main fenestration is wood casement and 4/1-light double-hung, wood sash windows. At the rear of the property is a one-story, side-gable, metal roofed, wood frame apartment and a two-story, wood framed, garage/apartment with exposed rafter tails and a hipped roof.

