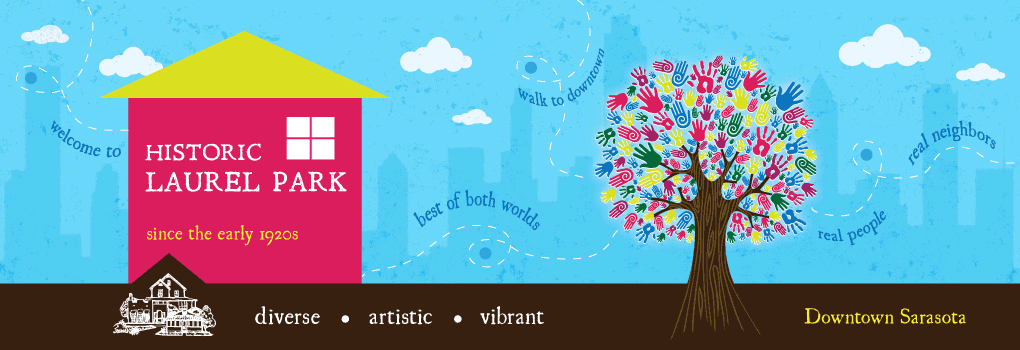1630 Morrill Street – Dunnebacke House

The residence at 1630 Morrill Street, known as the Dunnebacke House, is a one-story, wood frame bungalow that was constructed c. 1919. Note: the street address was 202 Morrill prior to 1953.
It features drop exterior siding and a front-facing gable main roof. The house stands on a concrete pier foundation and has fixed sash replacement windows. The one-story, full-width front porch has a hipped roof and brick steps with flanking brick knee walls. The porch is bounded by a balustrade wall constructed of drop siding and has been enclosed with plate glass window panels to preserve its “open” appearance. The former residence has a brick chimney and a one-story, shed roof addition on its west elevation.
The house exhibits one of the classic bungalow facades, with the front-facing gable of the nearly full-width porch being slightly lower than the gable of the main section of the house immediately behind the porch. The porch retains its tapered columns, brick piers, and its balustrade wall. This bungalow has the typical exposed rafter tails of the type.
The structure was relocated to its present site in 1944, from an orange grove near Bradenton.

